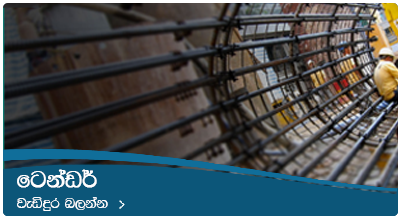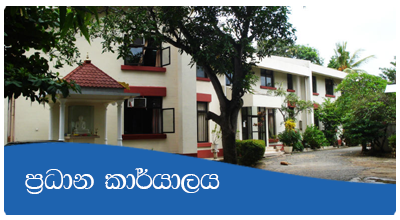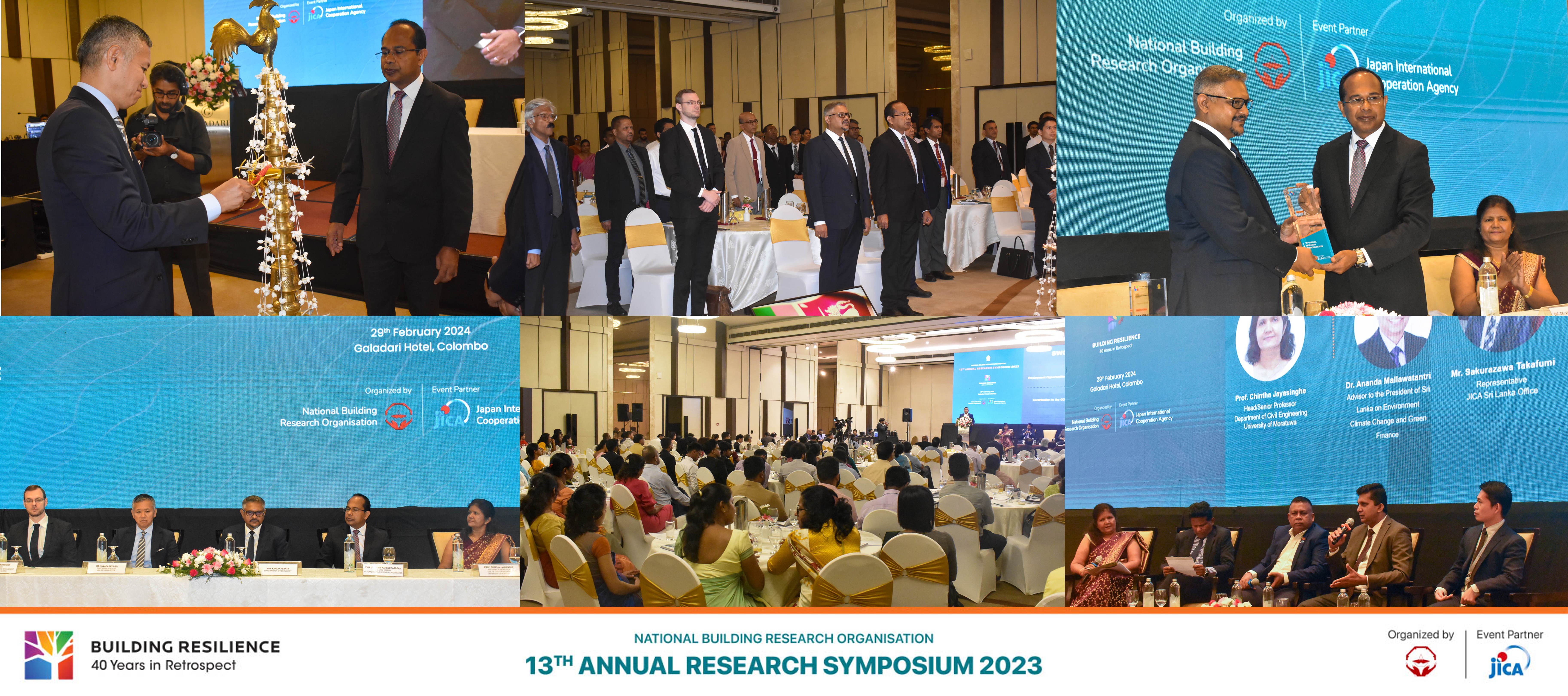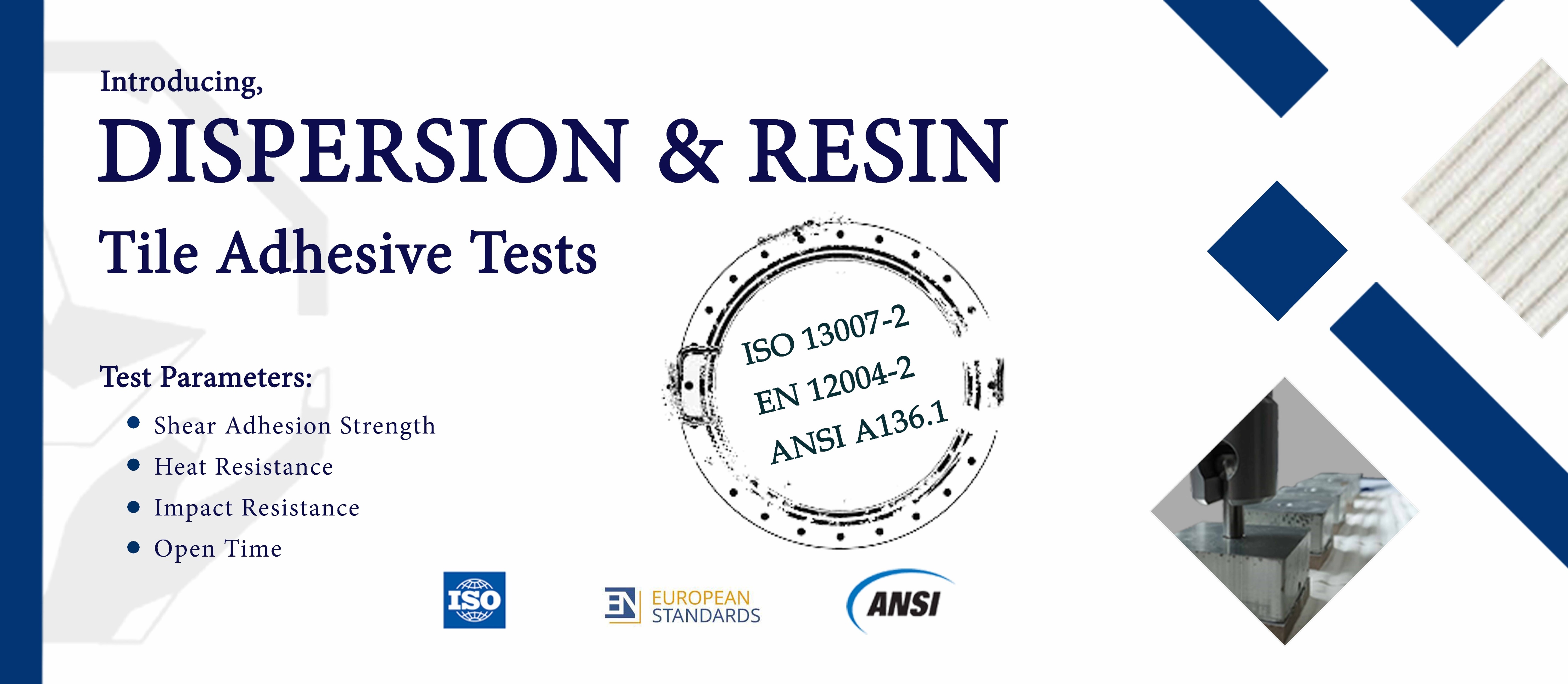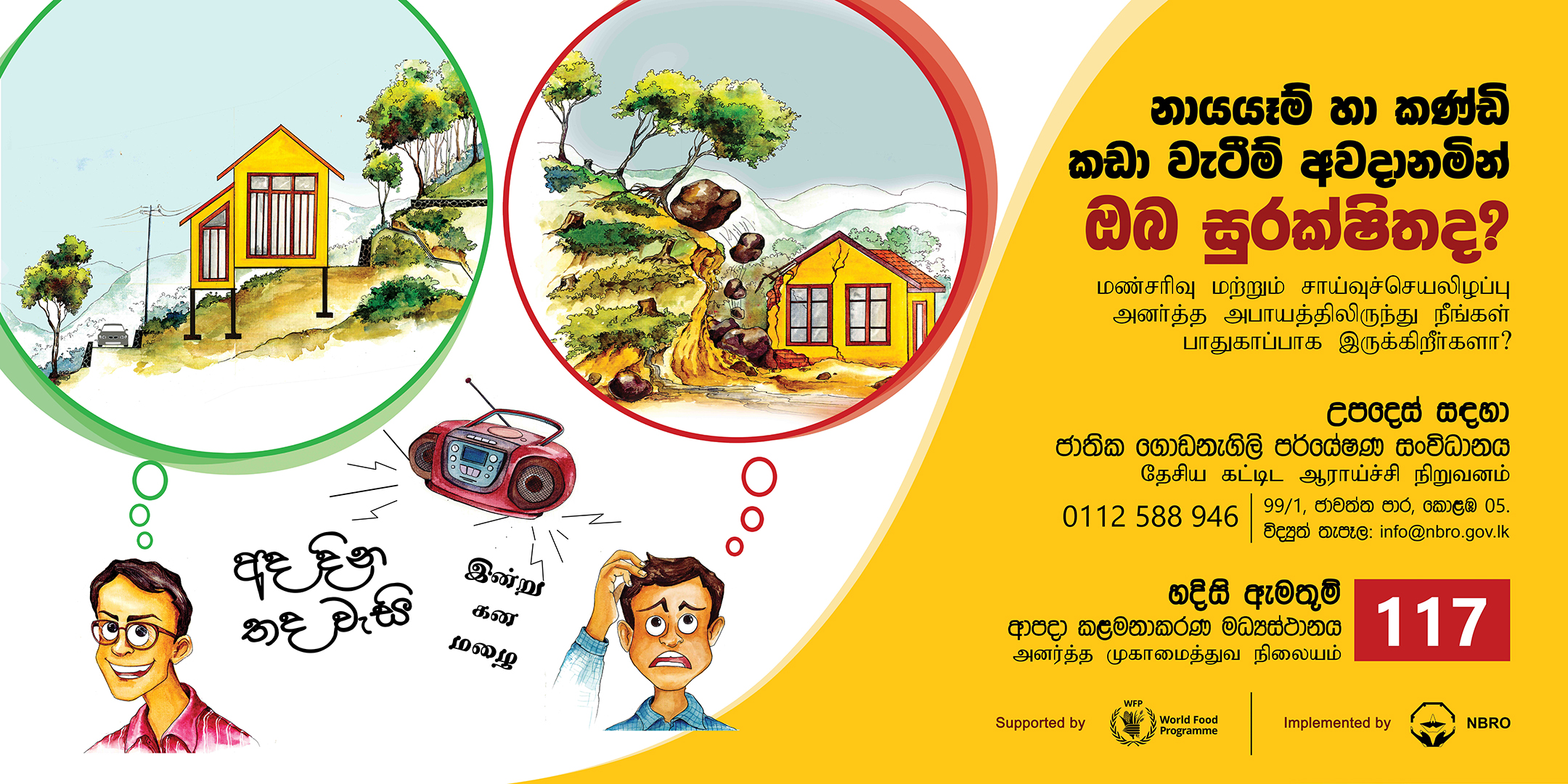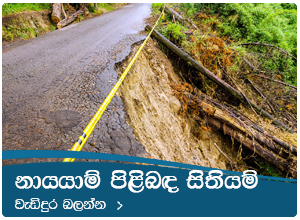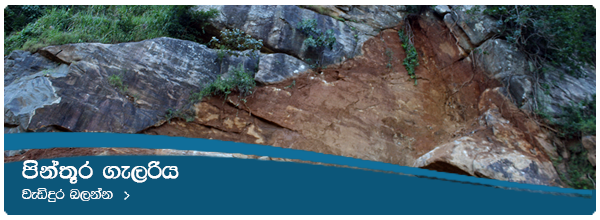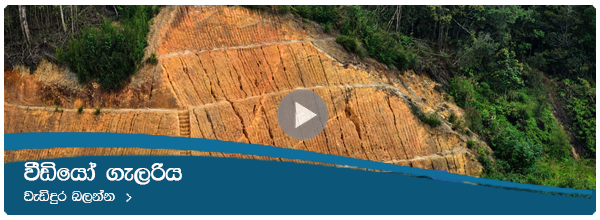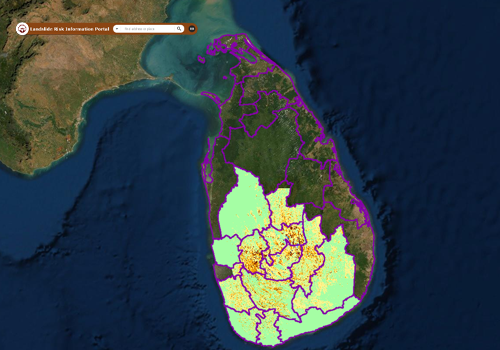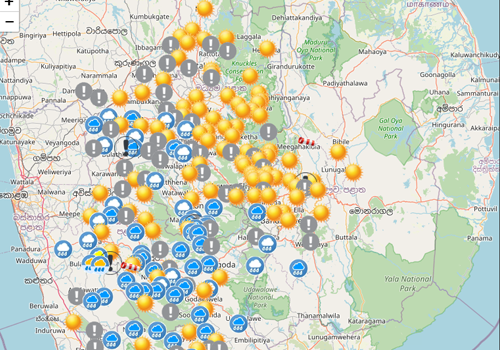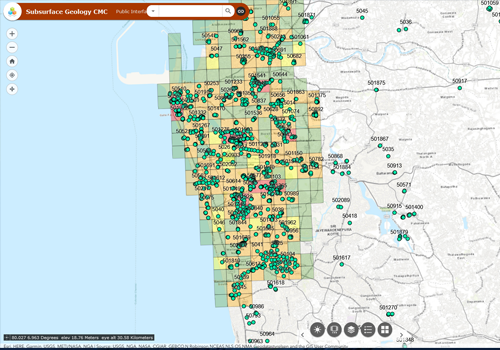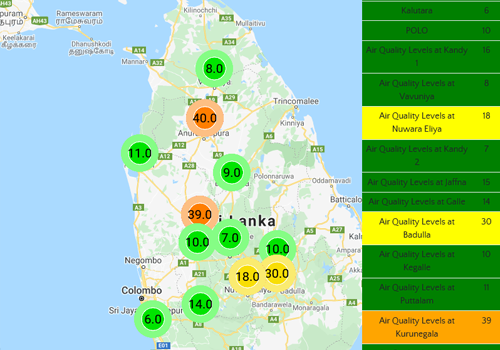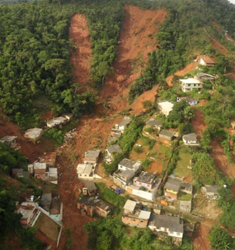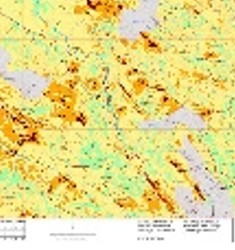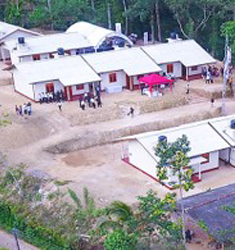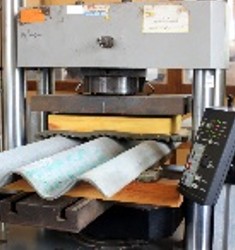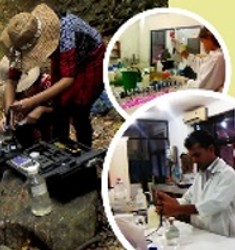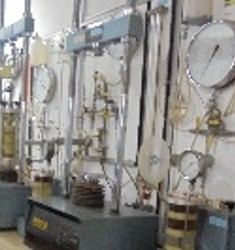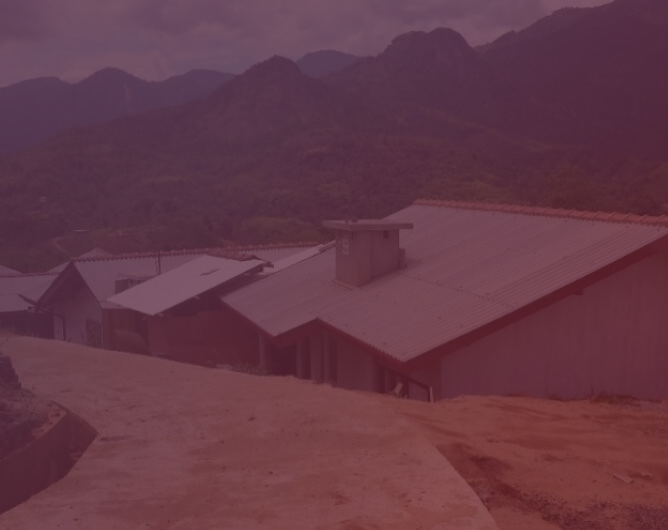National Institute of Fundamental Studies (NIFS) is the premier institute in Sri Lanka for advancing fundamental sciences and its headquarters is located at Hanthana road, Kandy which is one of the hilly areas in the country. The Secretary, NIFS requested National Building Research Organization (NBRO) to assess the present condition and to provide mitigation measures to rectify the damaged auditorium building and to stabilize an unstable slope below the said auditorium at NIFS premises. The site is accessible through Keppetipola road and then through Hanthana Road travelling about 1.0 km from Bogambara Stadium. GPS coordinate of the site location is 7.283828N, 80.632171E. The area of concern is a recent extension of space to its auditorium, built close to a steep slope where several private houses are found along the toe of the slope. In this project, NIFS act as the employer/ funding agency while NBRO performs as the Consultant to the project. The contractor to the project is RR Constructions (Pvt.) Ltd. and the project is currently at implementation stage. Contract sum of construction work is about 137 million (excluding taxes) and project duration is 8 months.
Based on the assessment conducted by the NBRO, the damages to the NIFS building can be described as follows: The main building of NIFS is located on top of the problematic slope and is oriented with its side walls parallel to the slope in South-West direction. A recent extension having a width of approximately 4 m has been constructed as a structurally separate building and joined to the main building along the slope. As a result, the distance to the edge of the slope from the building is reduced to approximately 1-2m. Foundation type is found to be individual strip footing combining two columns perpendicular to the slope. It has been used to support the extension which consists of ground floor and 2 upper floors.
Due to the possible durability and structurally inadequacy issues, several large cracks were observed in the main building walls. The building extension has also undergone major distress with many large cracks and it has separated from the main building forming large gap in walls and floors. It was observed that the gap between the floors are greater on upper floors, indicating the building extension is slightly tilted towards the slope.


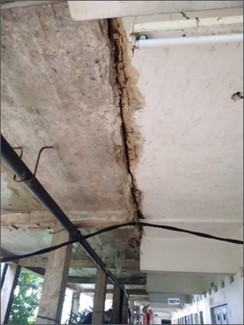
Further, as per the results of assessment, failure mechanism of slope below the auditorium building can be described as follows: As NIFS is located at a hilly terrain with its boundaries having slopes of varying slope angles. The slope under study is situated along the South West boundary of the NIFS premises with inclination of more than 70° and slope height of 5-7m. It was observed that several single storied low cost private buildings have been constructed along the toe of the slope. As observed at the site, there were several failed locations along this problematic slope segment due to unstable slope geometry and excess infiltration through the upper slope. It was also noticed, possible human activities along the toe of the slope by the occupants to extend the houses/ garden area by disturbing the slope may have contributed in destabilizing the slope further. Some of the houses have been partially damaged due to local failures occurred at upper slope.
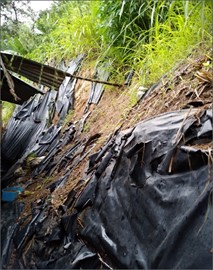
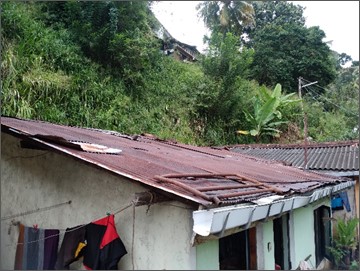
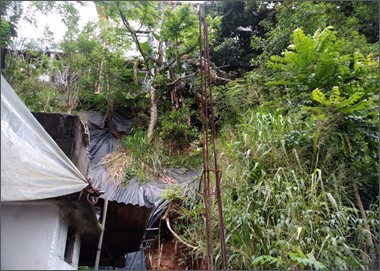
Accordingly, NBRO carried out a detailed geotechnical investigation to gather subsurface formation and properties of subsoil. Further, geological survey was conducted to collect geological features in the problematic area. Based on the information gathered during site visits, geotechnical investigation, geological mapping, and related analysis, NBRO carried out a detailed design with appropriate mitigation measures to stabilize the unstable slope near NIFS premises. Consequently, proposed mitigation measures for stabilizing unstable slope below the auditorium building are soil nailing, reshaping and drainage improvement including surface and subsurface drains. These mitigation works are currently carried out at the site with the physical progress over 50%.
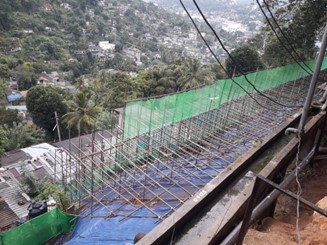
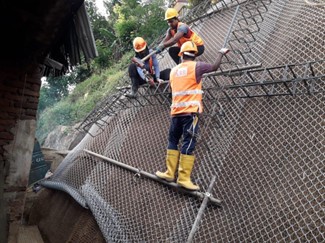
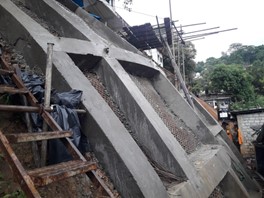
Damaged auditorium building is proposed to rectify using retrofitting techniques of strengthening of structural elements of building such as beams, columns and slab as necessary. Finalizing works of structural recommendation is currently underway for commencing tendering works.
M.H.M. Harshani, W.R.A.U. Dilrukshi, K.N.Bandara
Geotechnical Engineering Division






